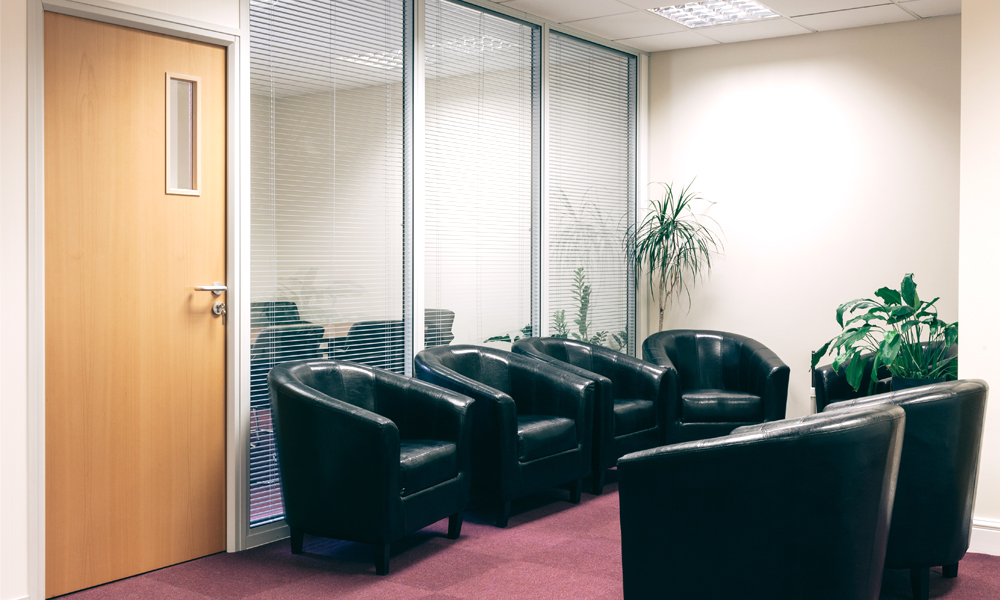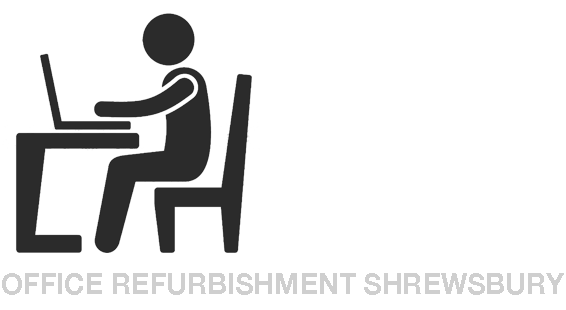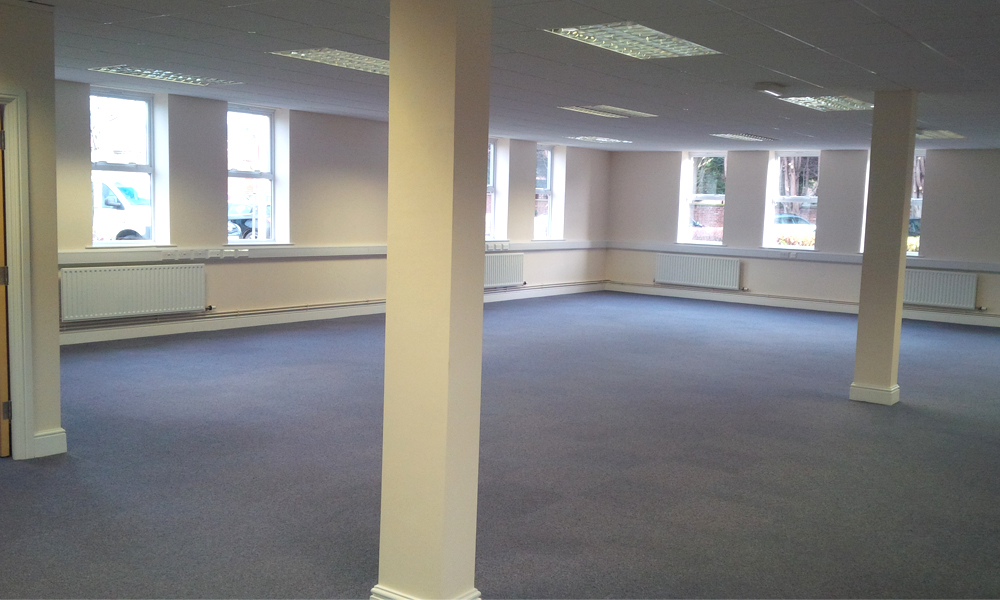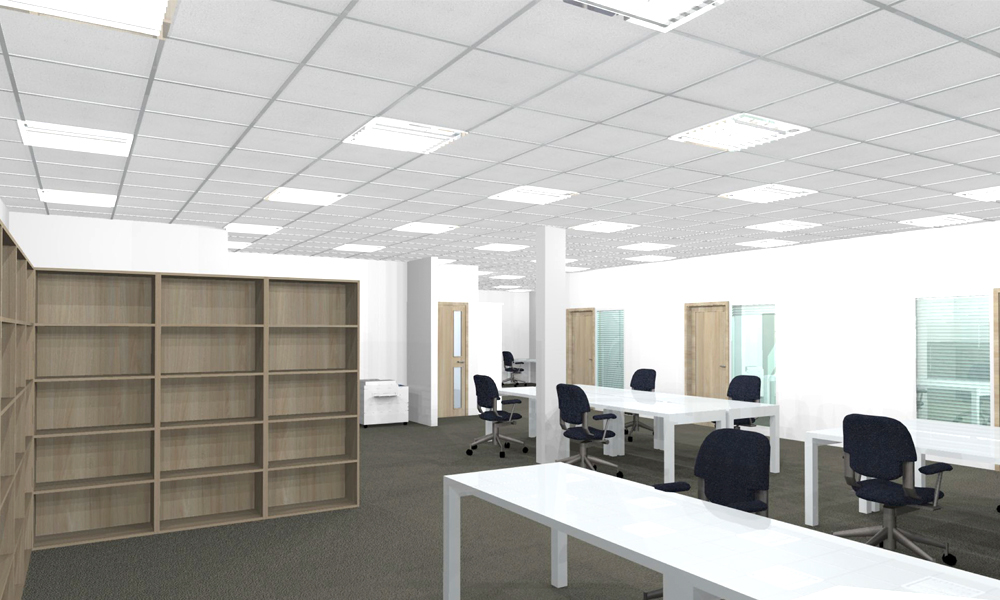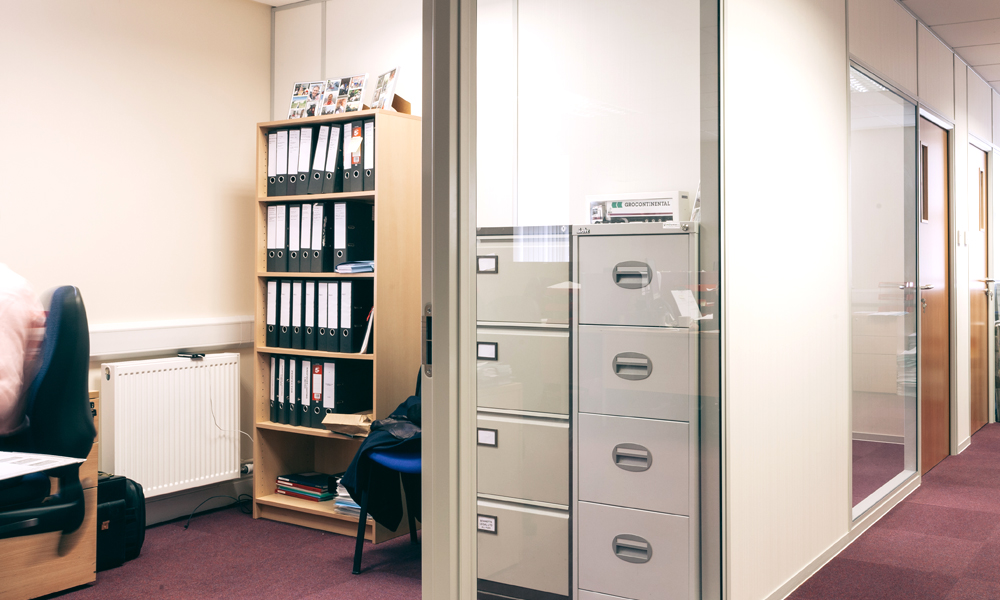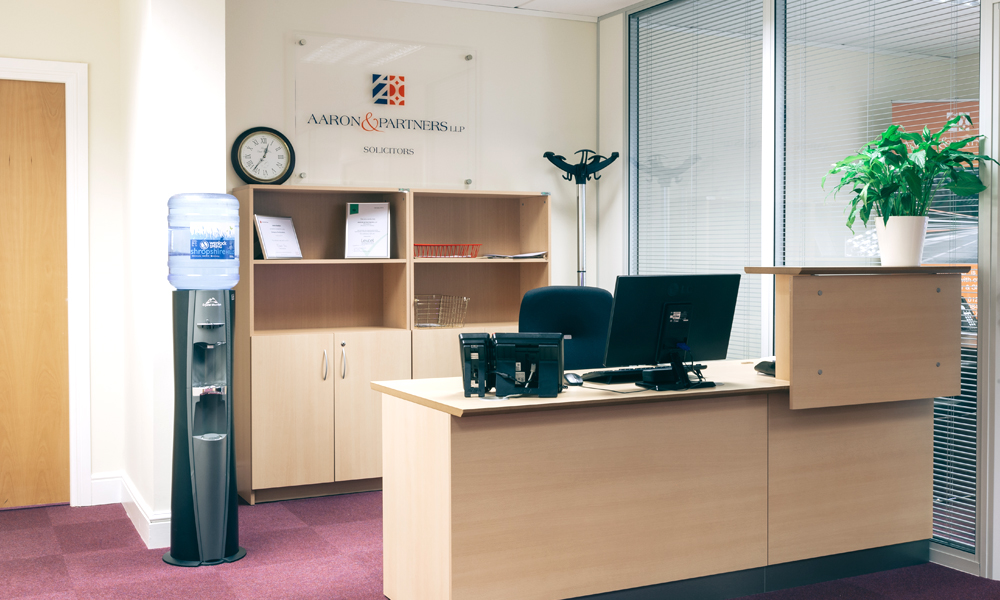| After finding the idyllic location, our client had concerns that the prospective property was too small for their offices requirements. Initial Designs was appointed to support the decision of the purchase of the property, creating plans to demonstrate how to best utilised the space. We provided considered design solution to ensure our client made an informed decision before any financial commitments were made and developed detailed plans and visual imagery, to ensure the construction was completed in a timely and cost effective manner. |
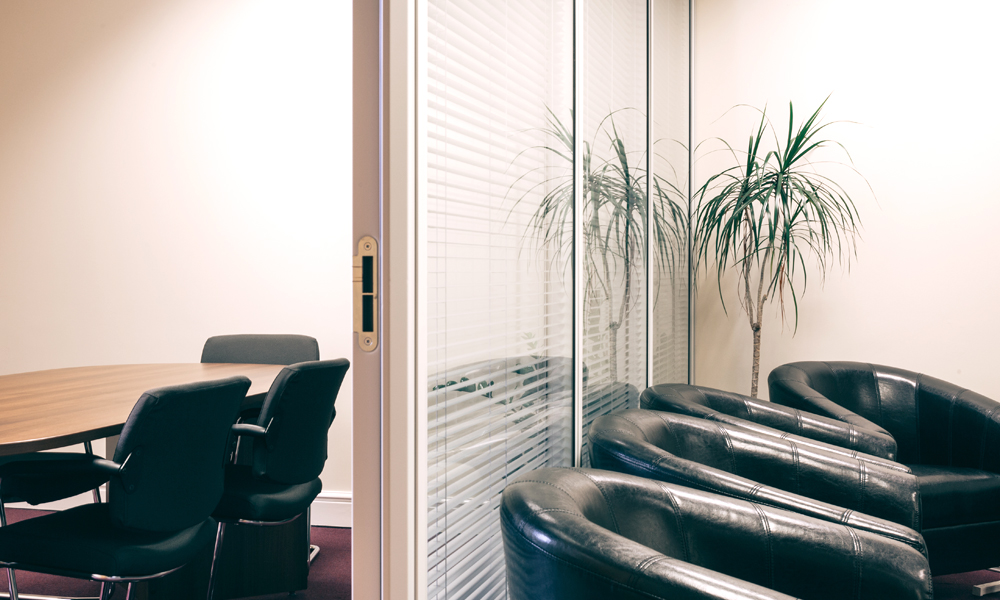
|
|
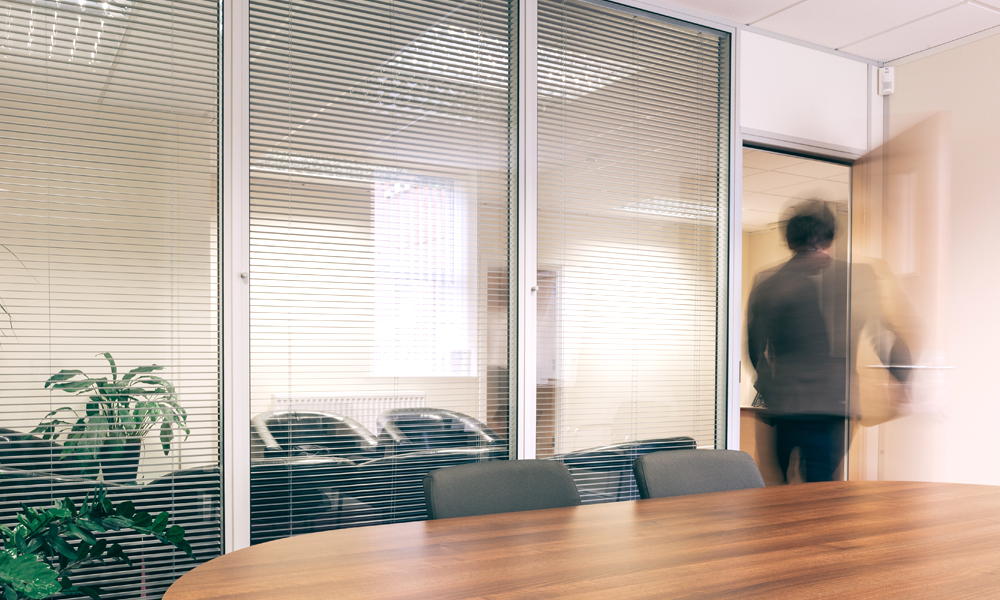
|
|
